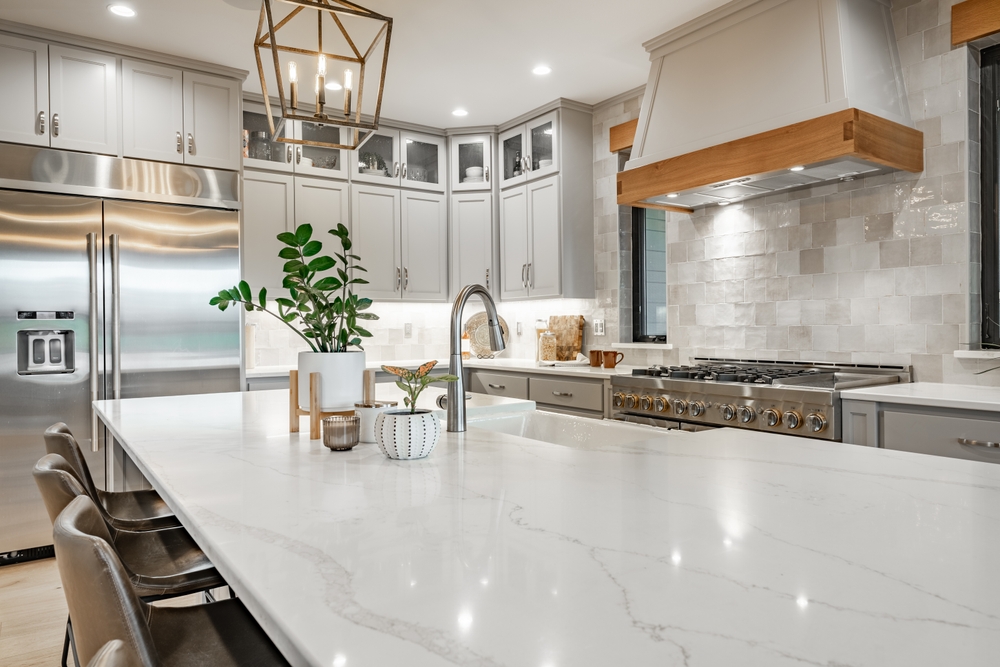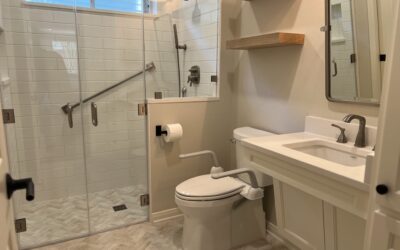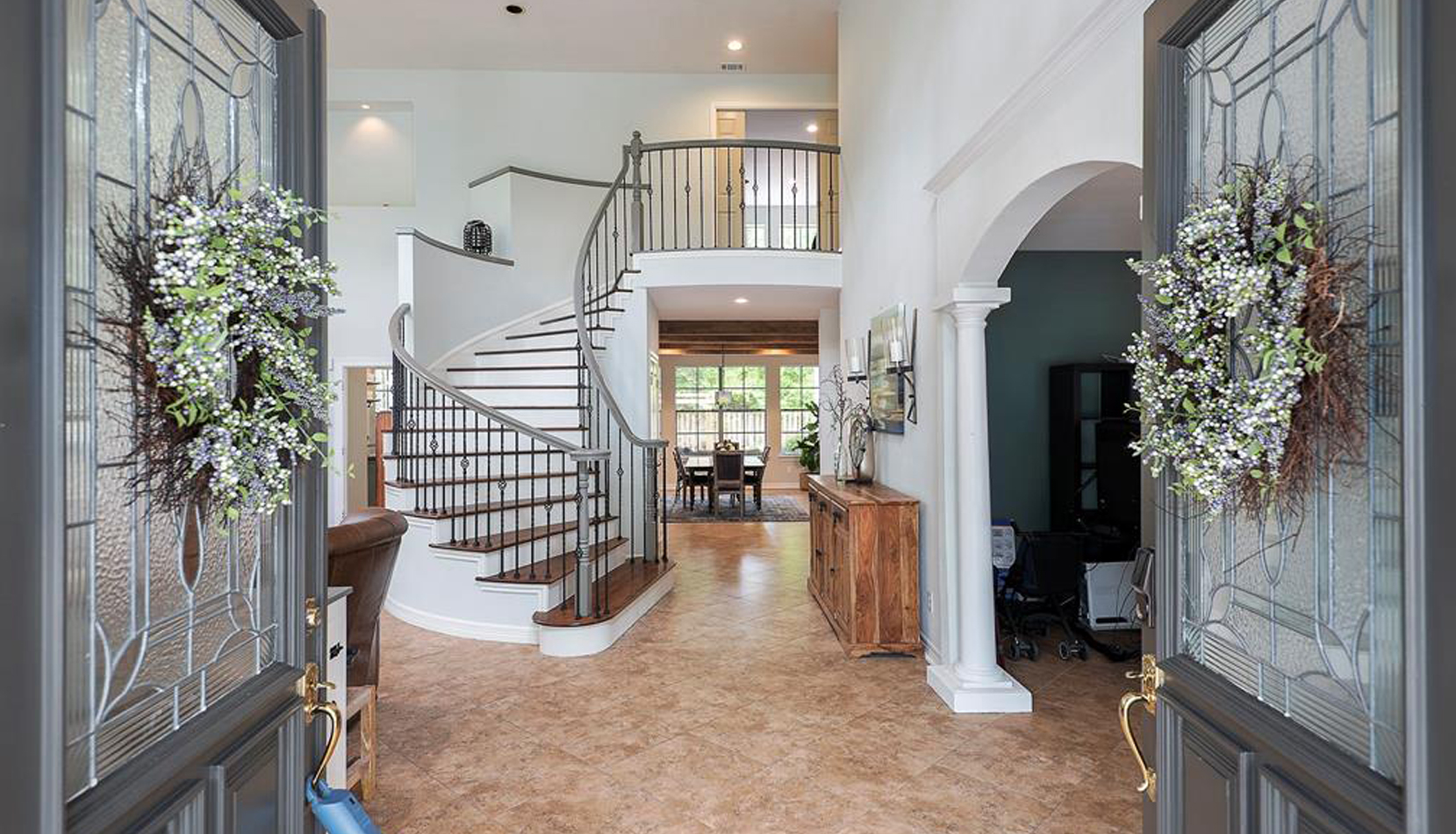When remodeling a kitchen, two terms often come up: design and layout. Though they might seem similar, they refer to very different aspects of the space. Understanding the difference between kitchen design and kitchen layout is essential to creating a kitchen that’s beautiful and functional.
What is Kitchen Design?
Kitchen design refers to the overall style and aesthetic of the space. It’s all about how the kitchen looks and feels. This includes decisions on color schemes, materials, cabinetry, lighting, and even appliances. The design is what gives the kitchen its personality—whether that’s a sleek, modern look or a more cozy feel.
Choosing the right design elements is key to creating a space that reflects the homeowner’s taste. Materials like countertops, flooring, and backsplashes all play a role in setting the tone. Even the smallest details, like the type of cabinet hardware or light fixtures, contribute to the kitchen’s final appearance.
What is the Kitchen Layout?
The kitchen layout focuses on the arrangement of everything in the room. It’s about function. The layout dictates where appliances, counters, and cabinets will be placed to make cooking, cleaning, and storing items easier and more efficient.
There are several common kitchen layouts, such as U-shaped, L-shaped, and galley. Each one has its strengths depending on how you use your kitchen. For example, an L-shaped kitchen can open up more space, making it ideal for entertaining, while a galley kitchen offers efficient use of space for smaller homes.
A well-thought-out layout will improve the flow and usability of the kitchen. Whether the goal is to create more prep space, optimize storage, or simply make movement easier, the layout is a critical factor.
How Design and Layout Work Together
While design and layout are distinct concepts, they need to work hand in hand. The layout determines how efficiently you can use your kitchen. The design, however, ensures the space feels comfortable and reflects your personal style.
For example, the placement of appliances and cabinets might be influenced by the layout, but the materials chosen for those cabinets are part of the design. A beautiful kitchen needs both to be thoughtfully planned. An aesthetically pleasing kitchen that doesn’t flow well can make daily tasks frustrating. Likewise, a functional kitchen that lacks design appeal may not be a space you enjoy spending time in.
When planning a kitchen remodel, it’s important to consider how both elements will complement each other.
Why Both Are Crucial in a Remodel
Neglecting either design or layout can result in an unbalanced kitchen. A remodel that focuses solely on style might lead to a space that looks great but is impractical for daily use. On the other hand, prioritizing functionality without considering design may leave the kitchen feeling cold or unfinished.
Balancing both design and layout ensures the space looks amazing and works seamlessly for everyday activities. Whether you’re creating an open concept with plenty of natural light or focusing on adding ample storage, both elements are essential.
Let Us Remodel Your Kitchen!
Kitchen design and kitchen layout serve different purposes, but both are crucial to creating the perfect kitchen. By blending a thoughtful layout with stunning design choices, any kitchen can become a space that’s not only beautiful but also highly functional.
When planning your kitchen remodel, keep both design and layout in mind. Thoughtful decisions in these areas will ensure the kitchen meets both aesthetic and practical needs, resulting in a space you’ll love for years to come.
Contact us for more information on refreshing your kitchen!





